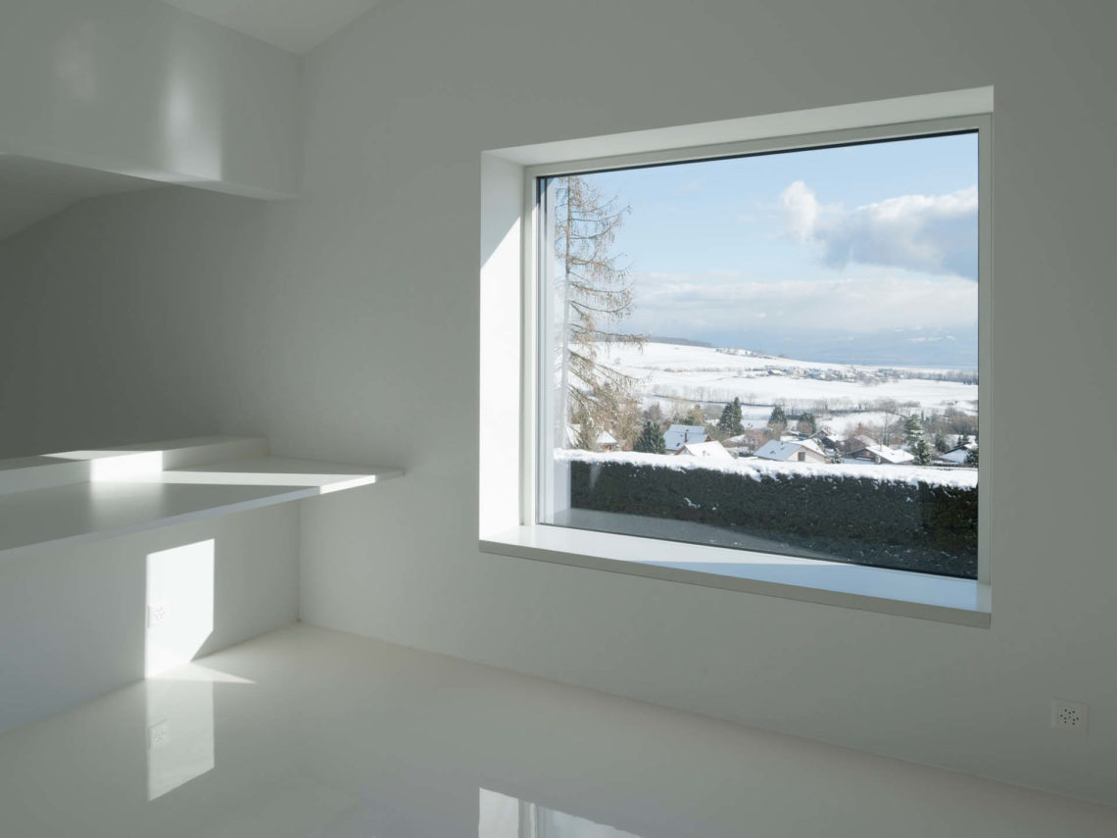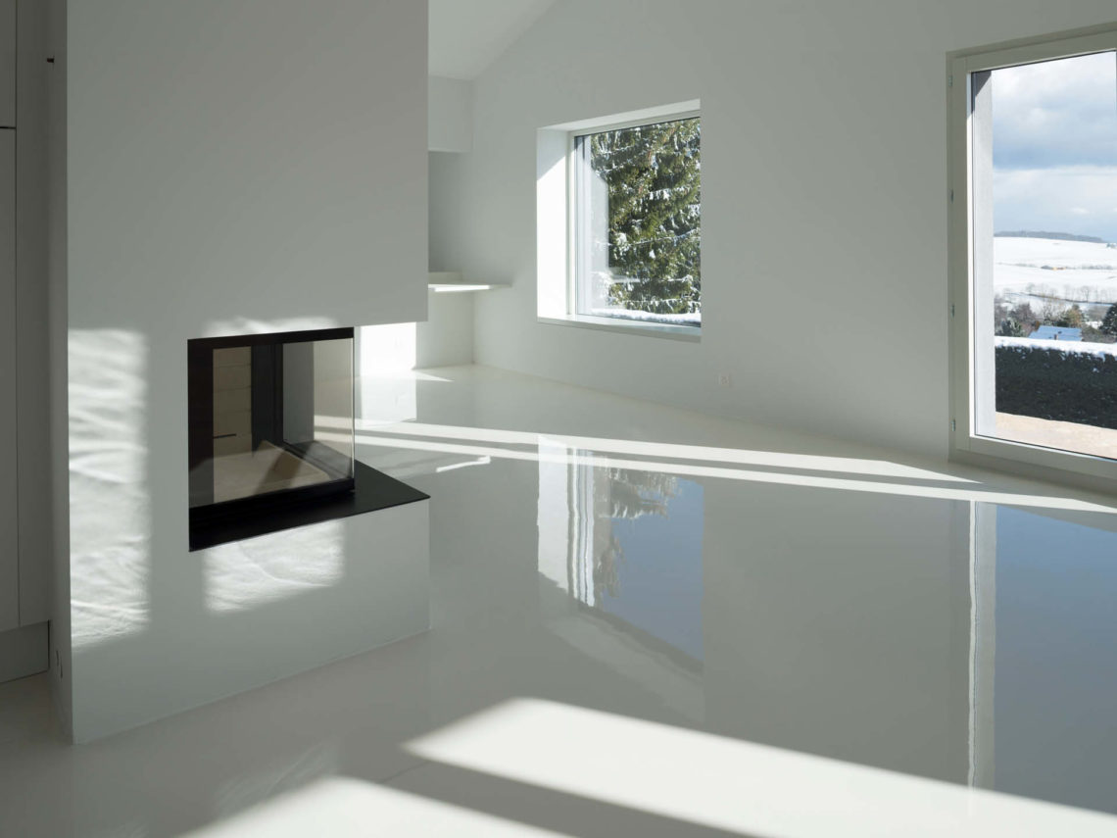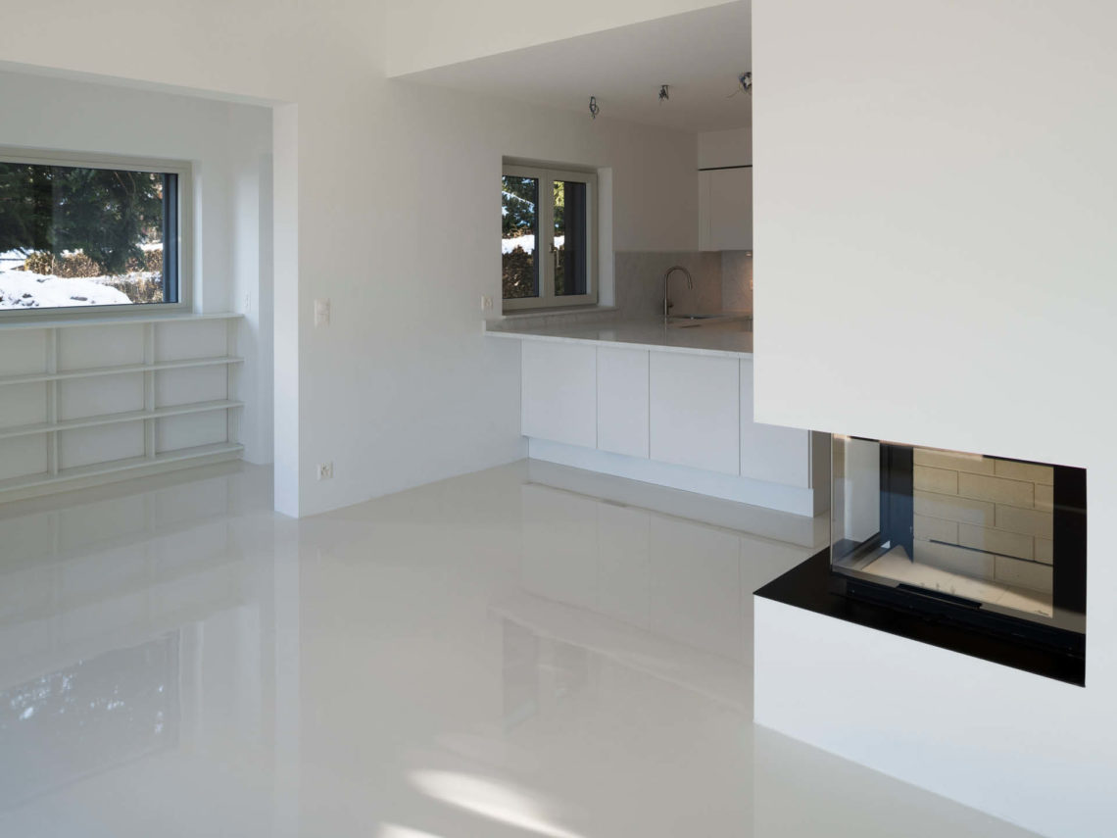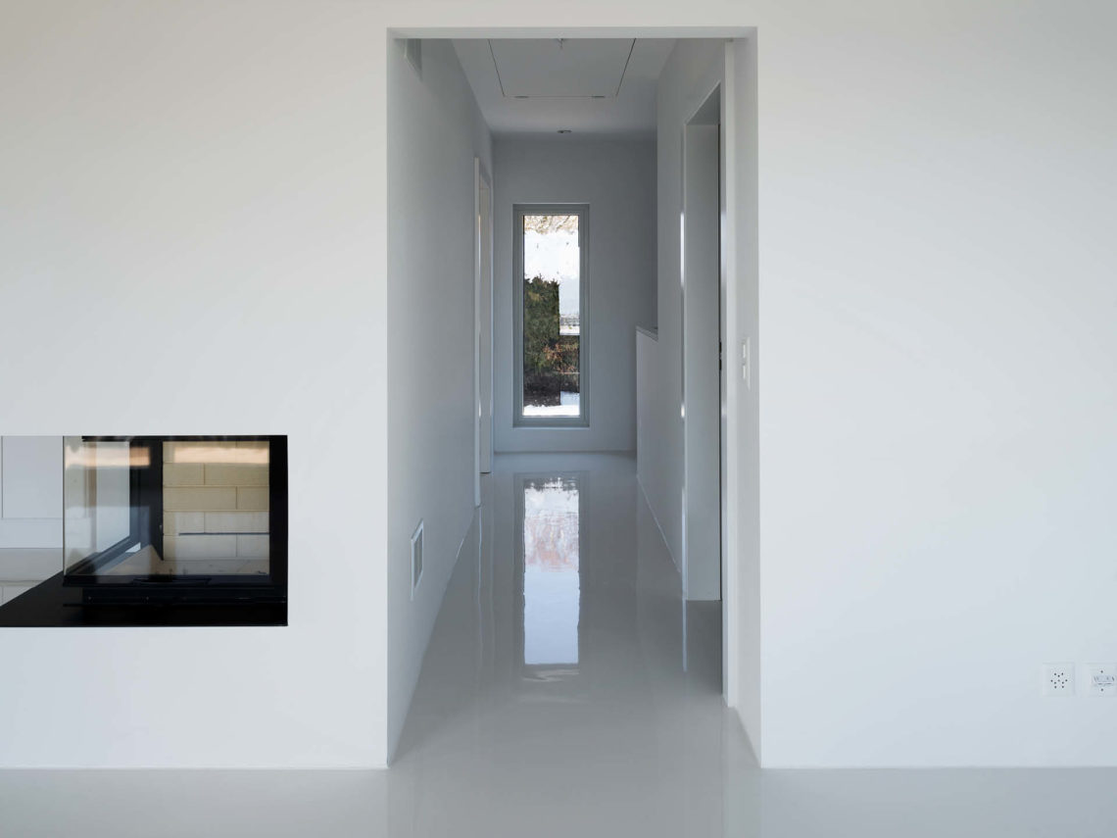Le Vaud House





The transformation of this chalet on a slope of the Vaudois hillside enhances the views of Lake Geneva by modifying the character of the facades and openings. Particular attention was paid to the office window, whose embrasure was widened to 45° and the sill lowered, thus providing a place to sit and contemplate the view. The external frame, highlighted by an anthracite powder coating, refers to the idea of the painting as a window onto the landscape.
The extension of the living space and a new layout made it possible to install a vast library in this collectors’ house and to reorganise the daytime spaces by playing on the levels and the relationships between the rooms.
14 sia days
—
architecture / implementation
year – 2014
client – private
area – 160 m²
team – Le Collectif (civil engineers)
photo – Olivier Zimmermann
—
location →