Parking lot and square at Anières
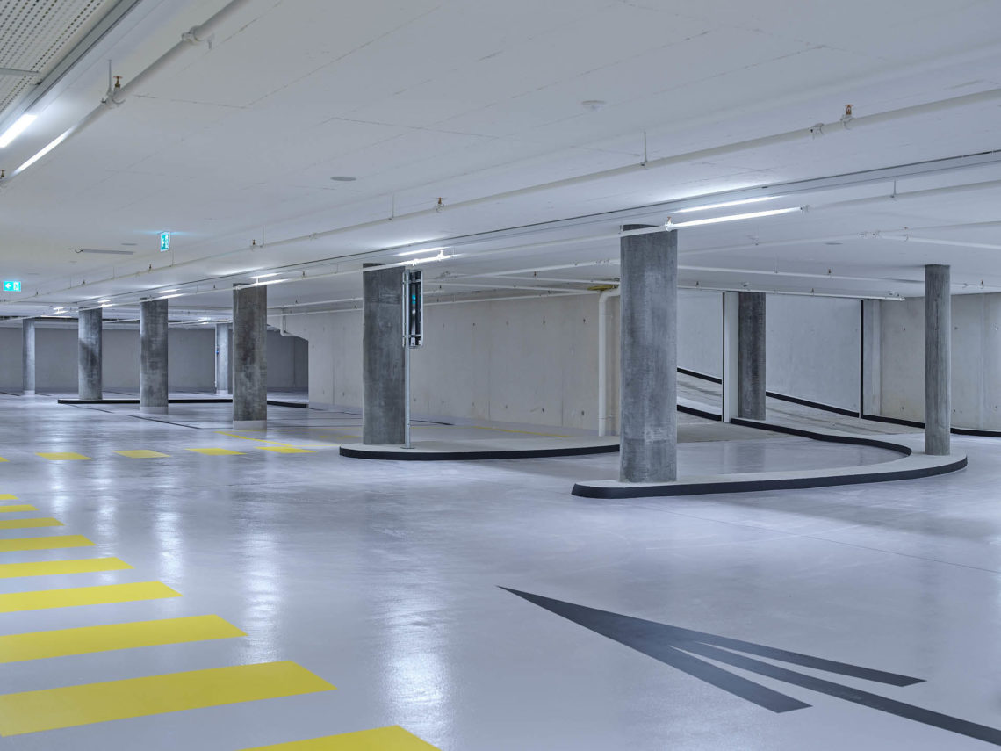
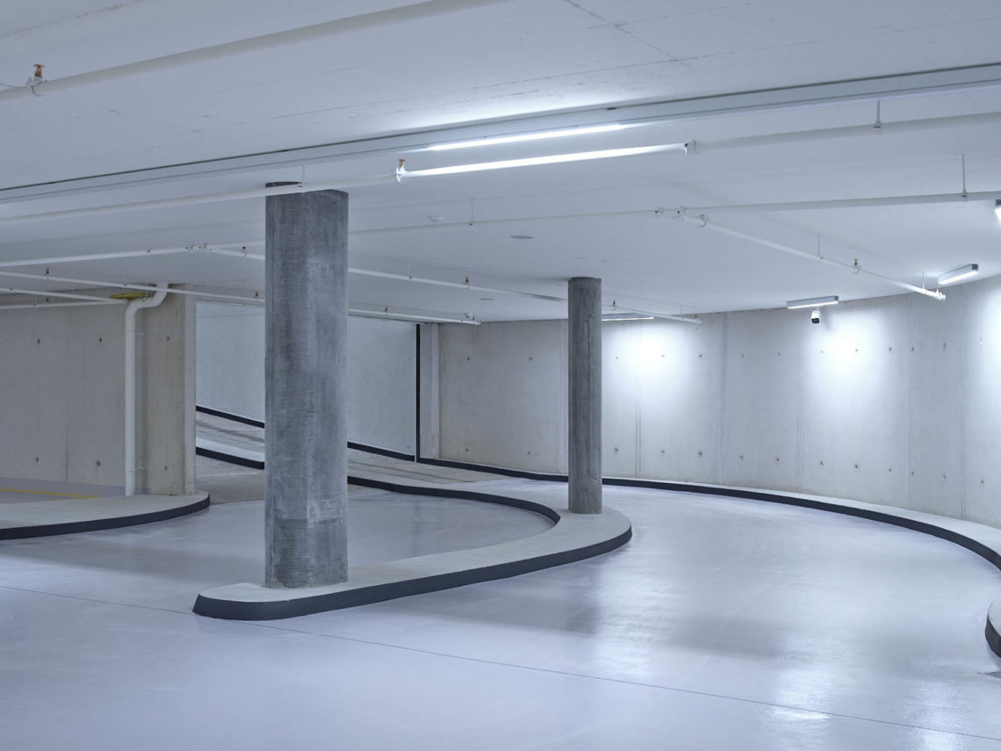

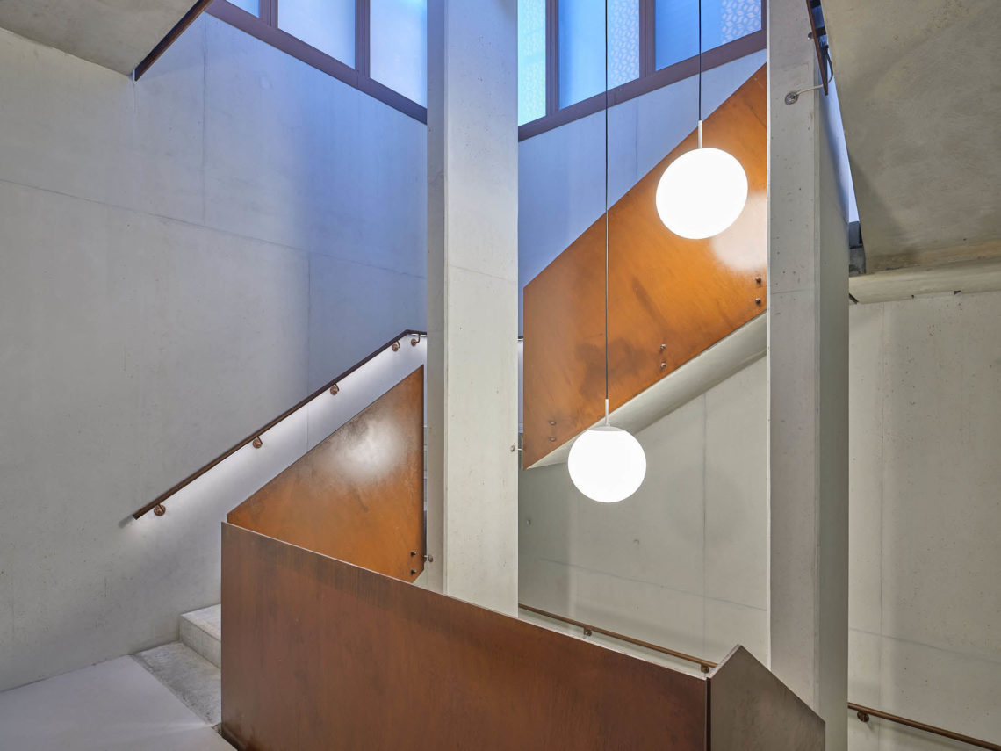
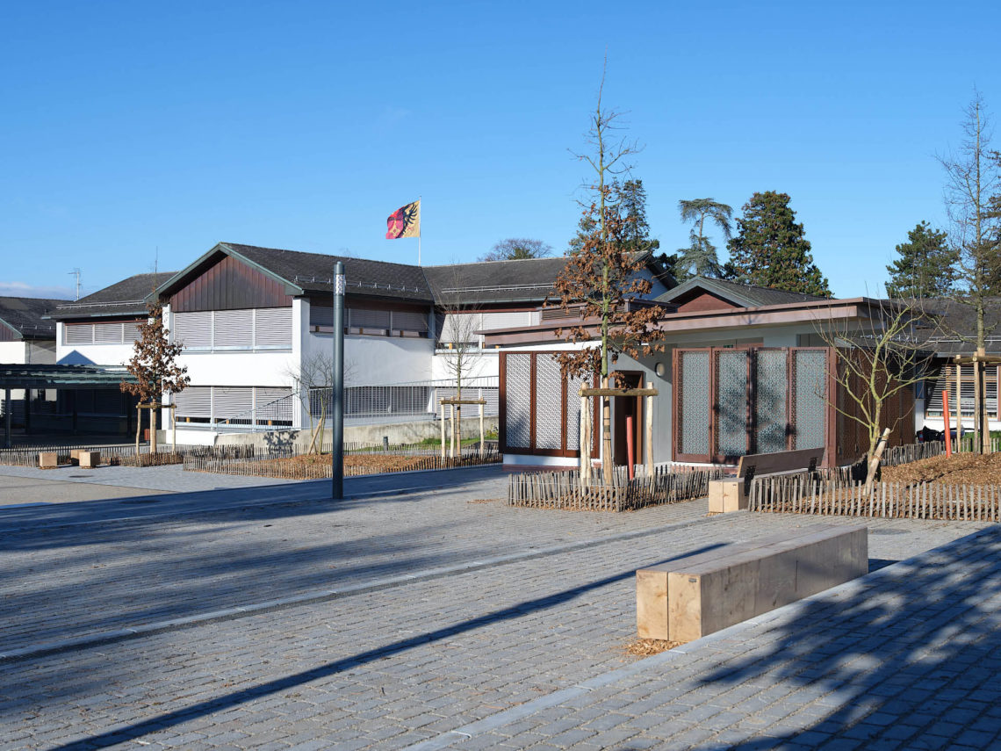
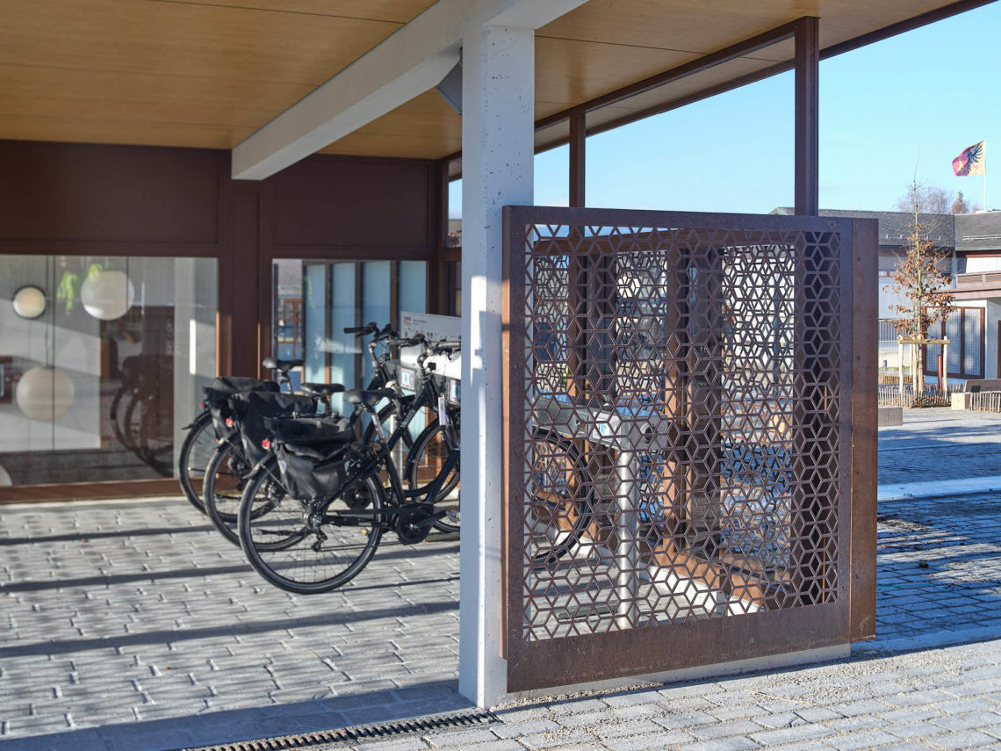
The construction of the underground parking lot at the community center and the completion of the surface works removed cars from the site to allow the development of multi-purpose public spaces. The parking lot is spread over two underground levels and includes 105 parking spaces for cars, divided into public parking spaces, private boxes and car-sharing spaces, 27 spaces for motorcycles and a bicycle parking area to complement the surface facilities. The redevelopment of public spaces in the village center, in conjunction with the renovation and extension of facilities (town hall, school, first-aid center, housing), is helping to create a true community heart.
—
architecture / implementation SIA phases 4 and 5
year – 2024
client – Commune of Anières
surface – parking: 4’500 m²; upper square: 12’000 m²
team – B+S (civil engineers), Energestion (CVS engineers), PSA (E engineers), Pascal Heyraud (landscape architect)
photo – Philippe Weissbrodt
—
location →