Renovation of the BIO cinema
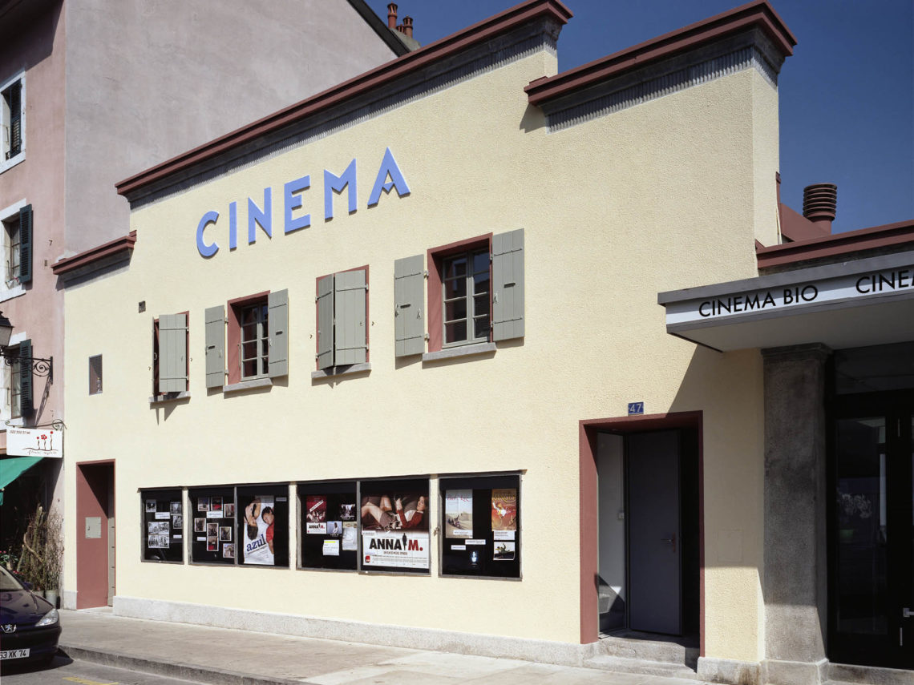
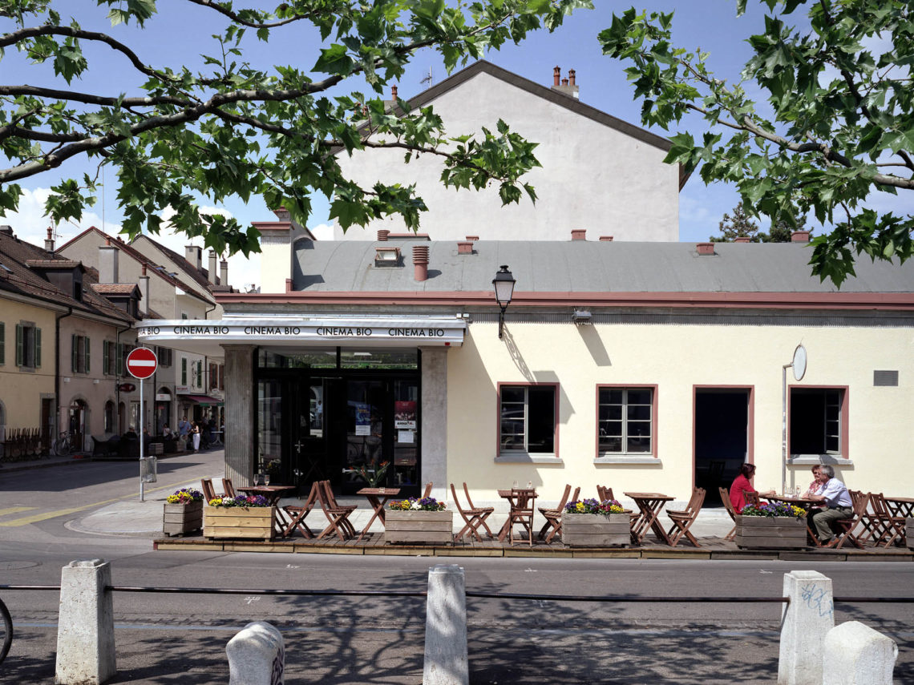
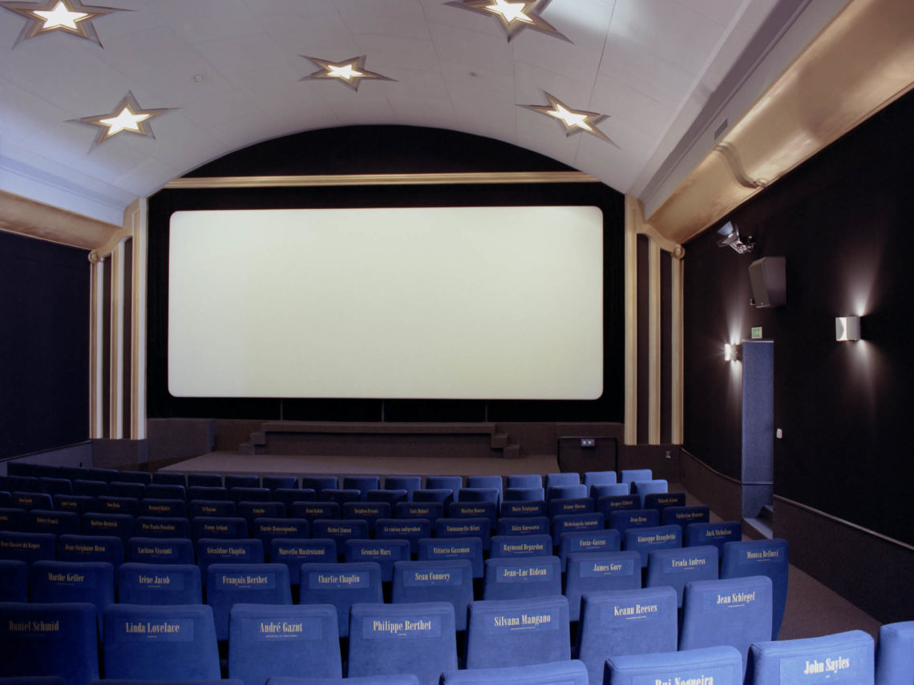
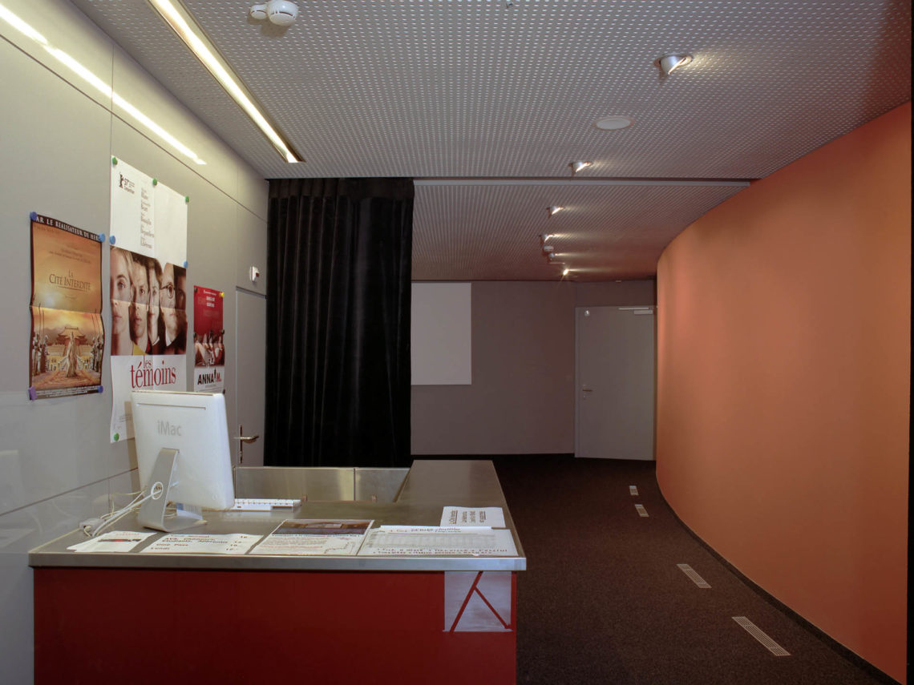
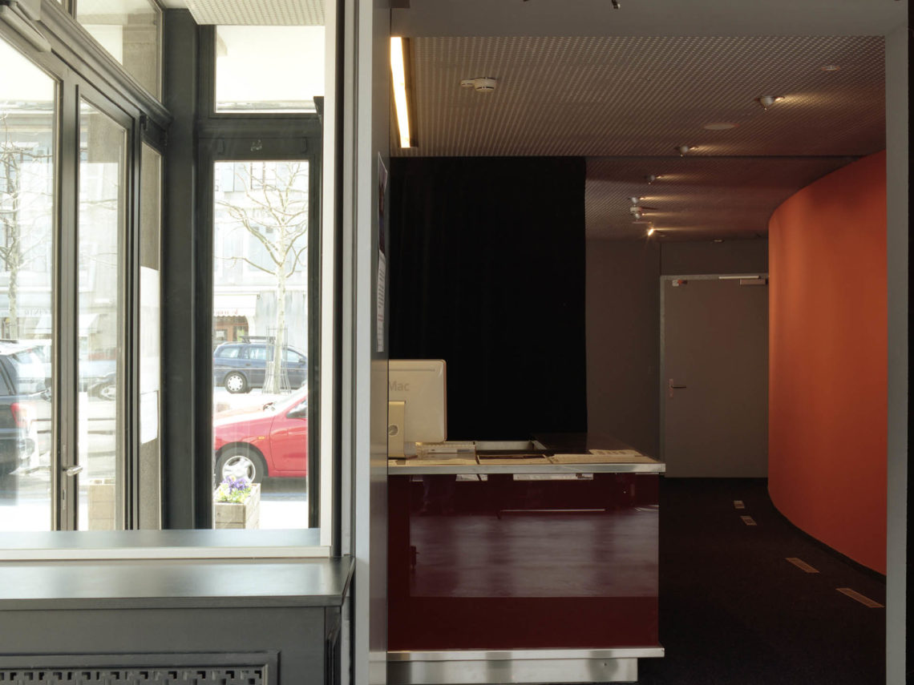
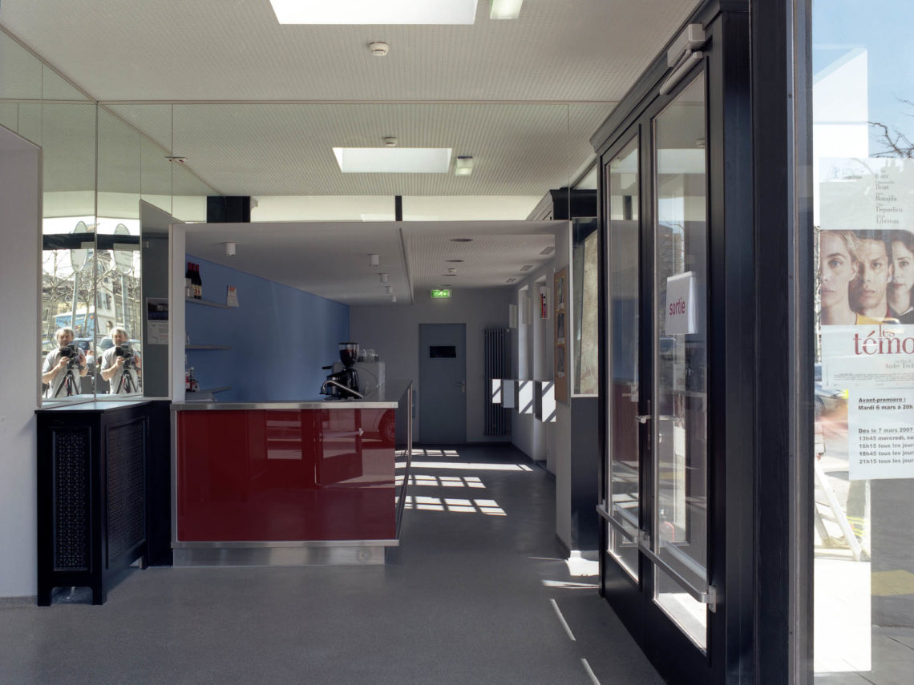
Designed in 1928 during the silent film era, this emblematic cinema was first transformed in 1940, then in 1952 and 1972. After many controversies about its demolition, the BIO cinema was saved and modernized to maintain a cultural place of life in the centre of Carouge. The route from the entrance to the cinema is divided into a succession of spaces marked by colourful panels that accentuate the characteristics of each space. To meet current standards, the screen has been enlarged by modifying the slope of the room, which, together with the installation of arched bleachers, has increased the spectators’ field of vision while creating space for offices and a second video projection room with a capacity of 25 people. The restoration has sought to enhance the 1952 state of the large hall’s decor: starry sky and golden cornices, among other things. The refreshment bar and the terrace open onto the market square make it a real multi-purpose facility.
—
architecture / implementation
year – 2007
client – BIO Cinema Foundation, Carouge
area – 350 m²
photo – Claudio Merlini
—
location →