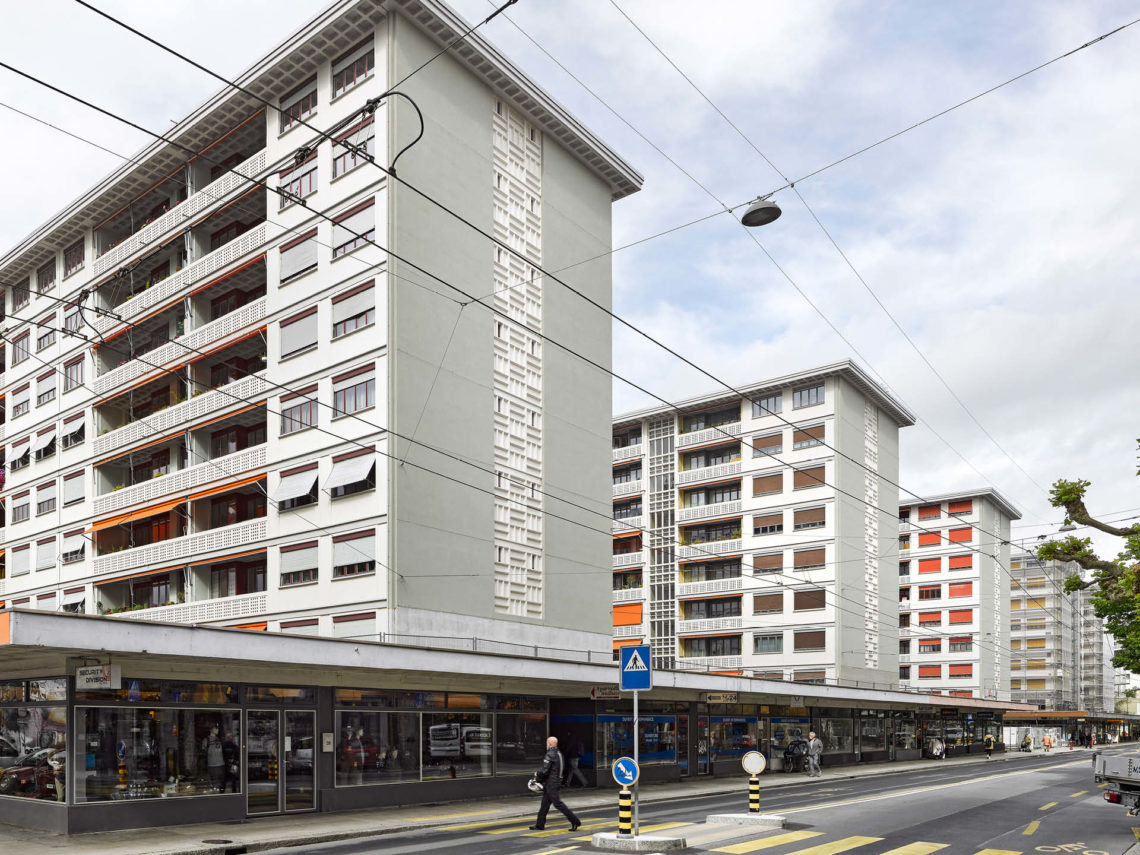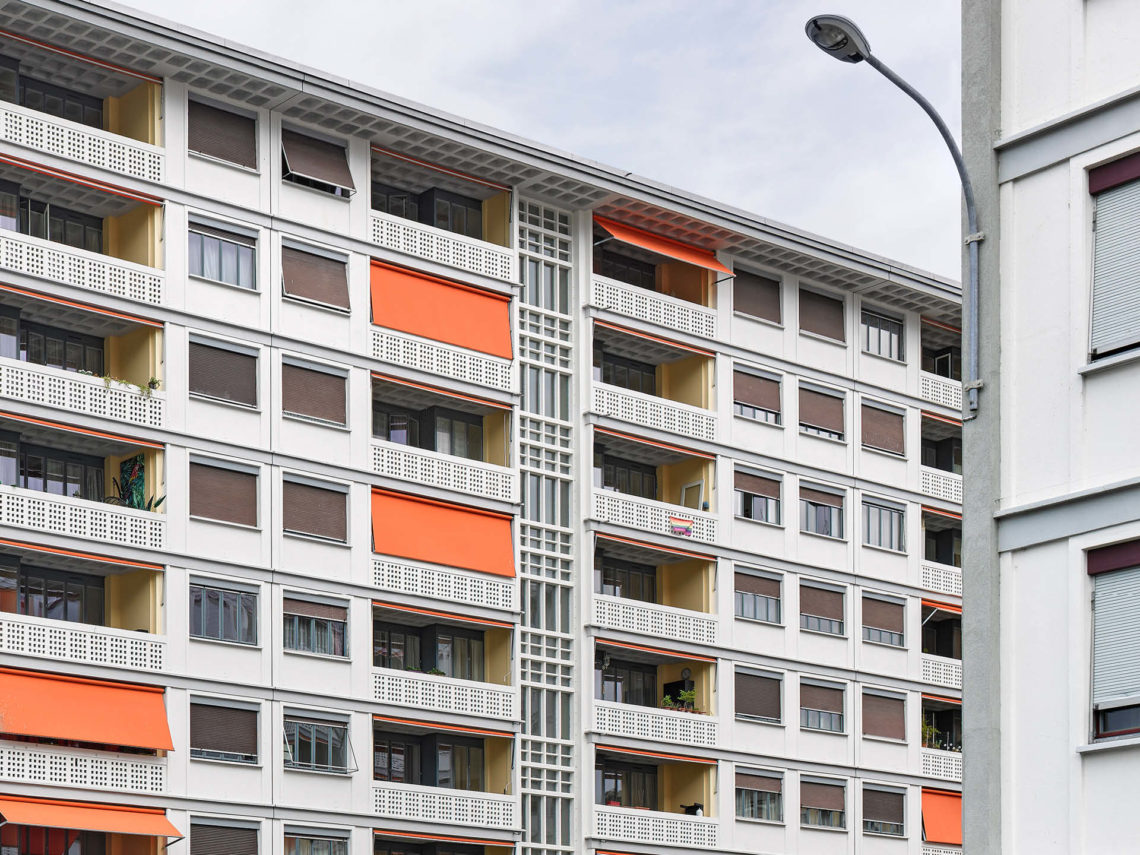Renovation of the Cité Carl-Vogt











Built in the 60s by the Honegger brothers, the Cité Carl-Vogt is part of a vast post-war reflection on social housing production, standardization and economy of means. In addition to rental housing, the Cité also houses a nursery, several restaurants, shops and offices.
Unrenovated for 60 years, it had become essential to improve its energy performance, clean up the HVAC systems, renovate the communal areas and develop the common spaces of this urban complex, which has a great generational and social mix.
Established on the basis of a 60 x 60 construction grid imagined in Africa, the Moroccan standard is perceptible in the box slabs at the balconies, canopies and roof, and cannot be masked by peripheral insulation.
At the end of a two-round selective procedure, the MSV-CCHE consortium was chosen for a renovation project that reconciles social, heritage and usage values, as well as energy and environmental requirements.
Winning project of competition 2015
Nominated for the Swiss Architecture Yearbook SAY 2025/26
—
architecture / implementation
year – 2022
client – Hospice General
area – approx. 40,500 m² GFA
team – in association with CCHE architects, ZS (civil engineers), SRG (E & HVAC engineers), Blue études (S engineers), Haldi (safety engineers)
photo – Seraina Wirz, Laura Keller and Drone GVA
—
location →Planches →