Renovation of the Hermance community hall
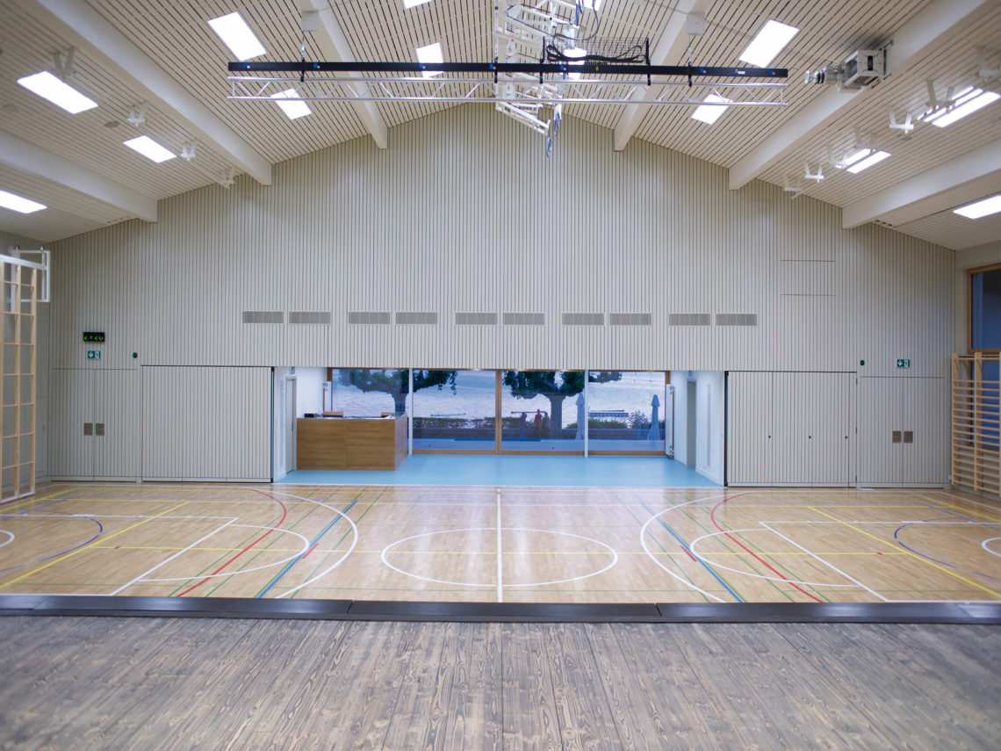
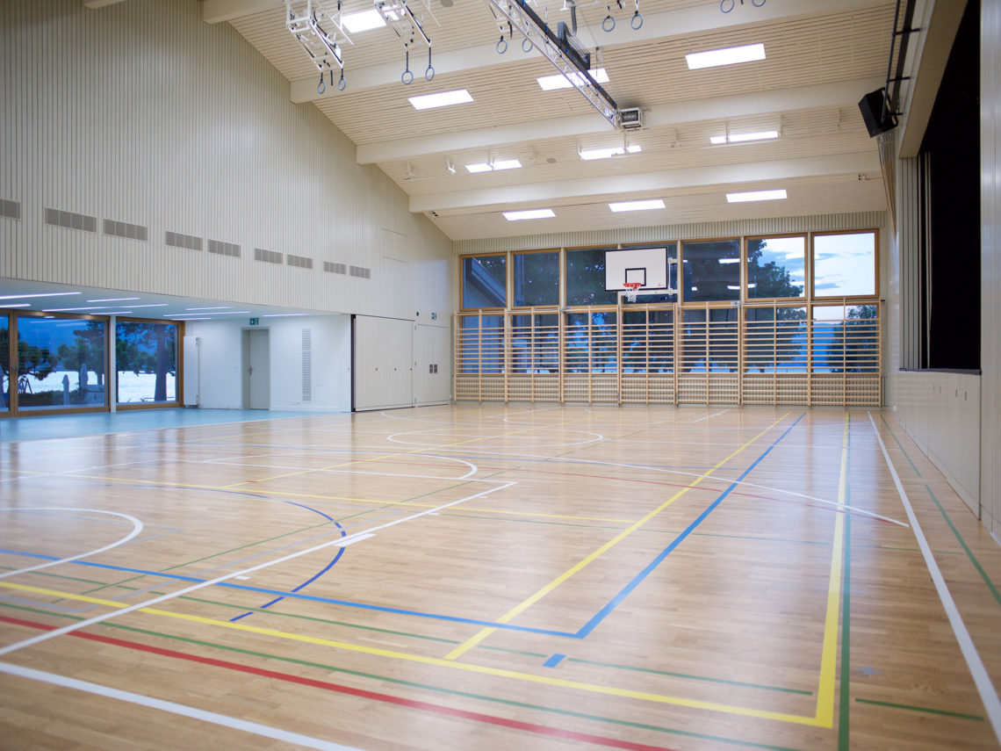
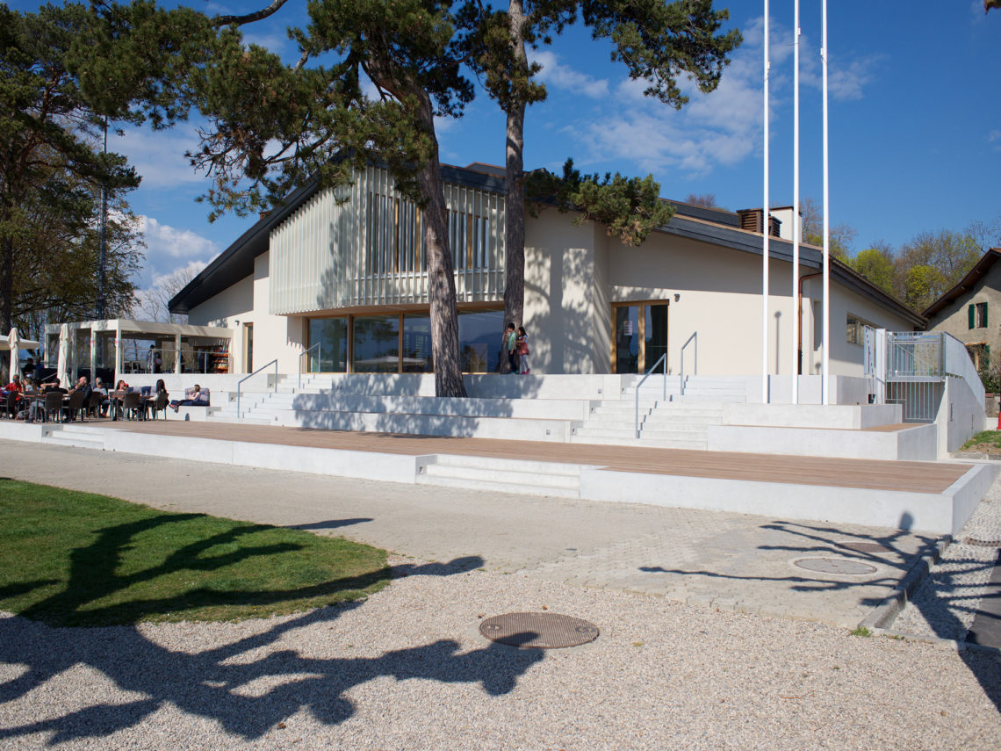
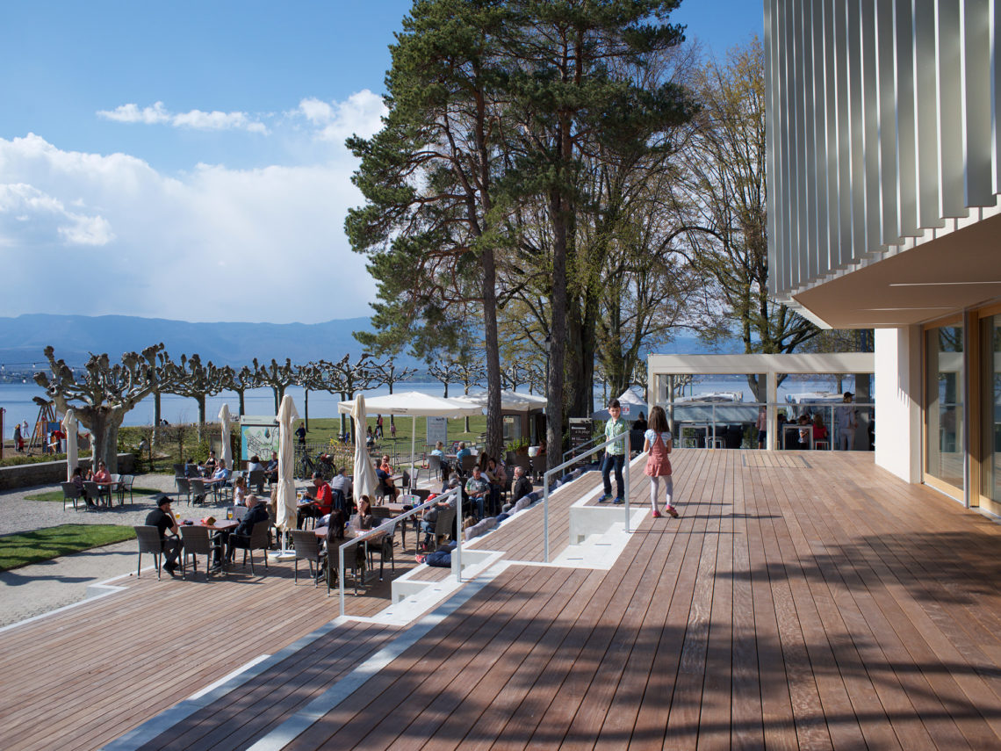
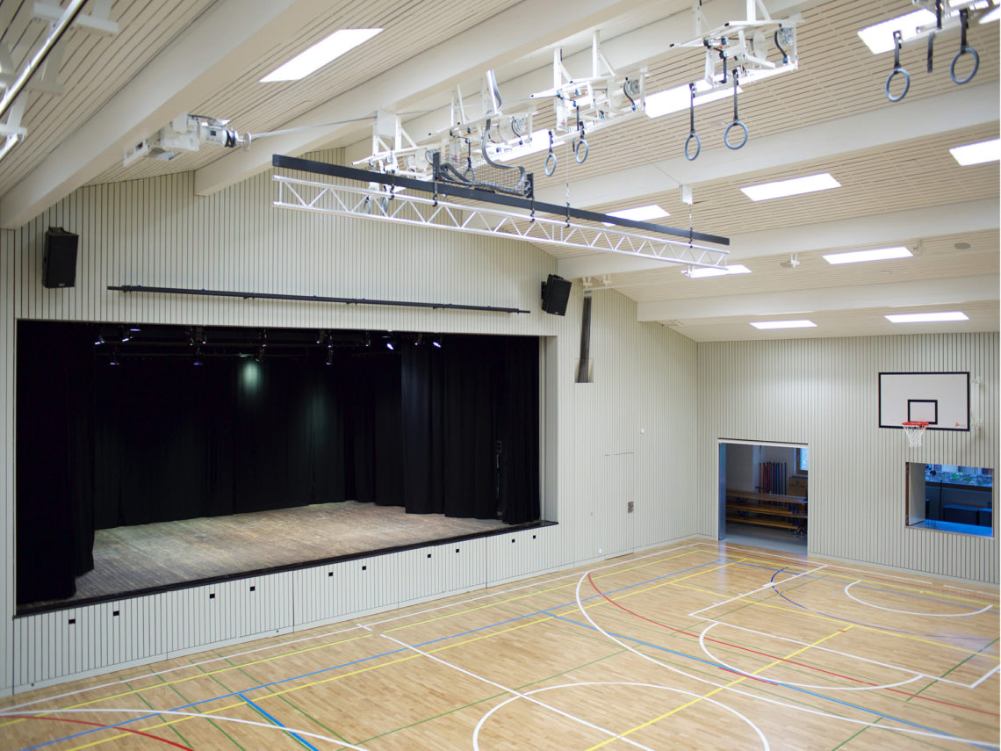

The community hall is located in a remarkable site with exceptional views of the lake landscape, within the protected perimeter of the village of Hermance. Dating from the 1970s, the building no longer met legal requirements, particularly in terms of energy, and some of the rooms no longer met current needs. In addition to the renovation of the building envelope and the reorganisation of the interior spaces, a wooden decking is being extended towards the quay and the lake in order to reinforce its status as a public facility open to the public. During the renovation, the majority of the interior spaces were redesigned. The multi-purpose hall, which houses the school’s gymnastics room, also serves as an auditorium, and includes a stage and a foyer, used as a school restaurant. The CVSE (heating, ventilation, sanitary and electrical) installations were replaced and the fire protection system was brought into compliance with the AEAI (Association des établissements cantonaux d’assurance incendie) regulations.
—
architecture / implementation
year – 2021
client – Commune of Hermance
surface – 1’450 m²
team – AB sa (civil engineers), PSA (E engineers), Buclin (S engineers), Putallaz (CV engineers)
photo – François de Limoges
—
location →