Workspaces of the Museum of Art and History
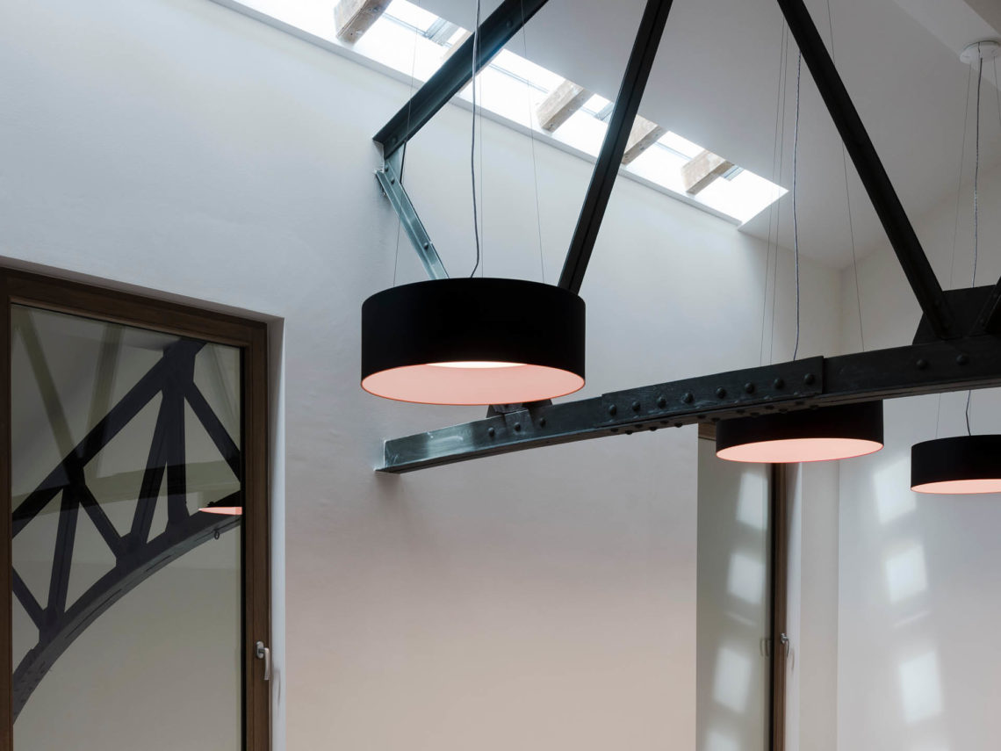
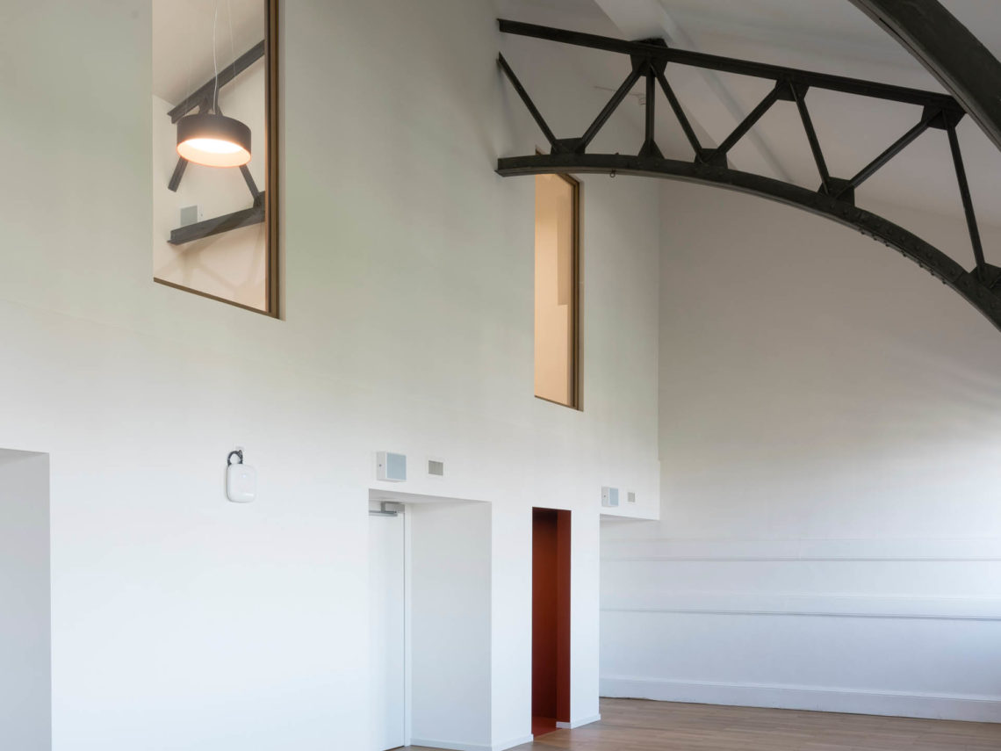

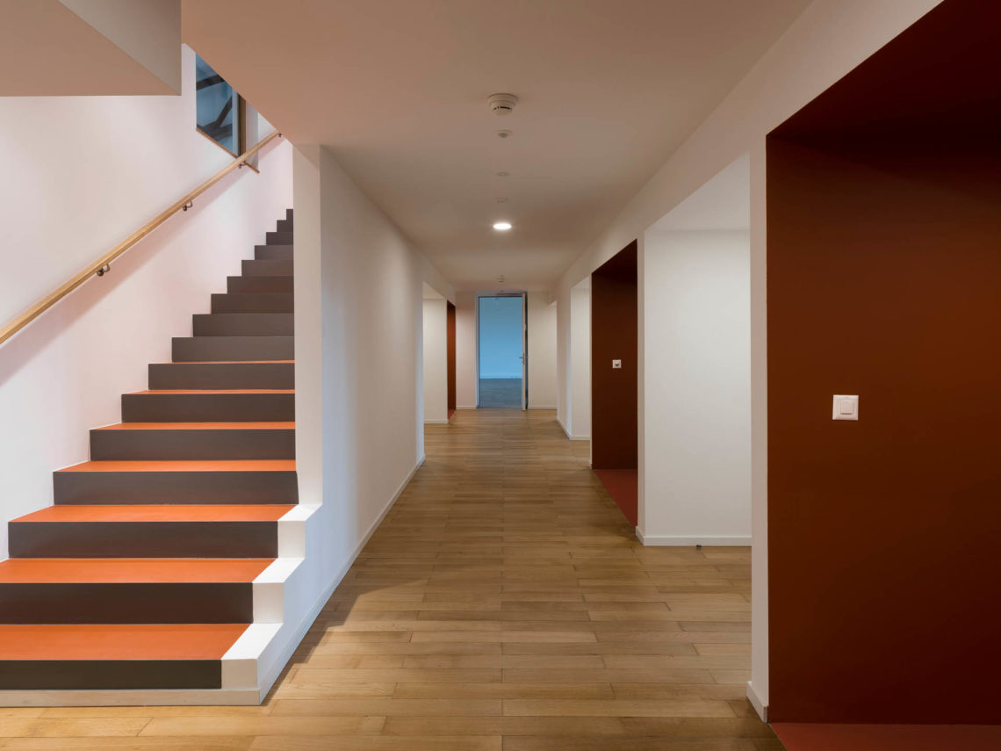
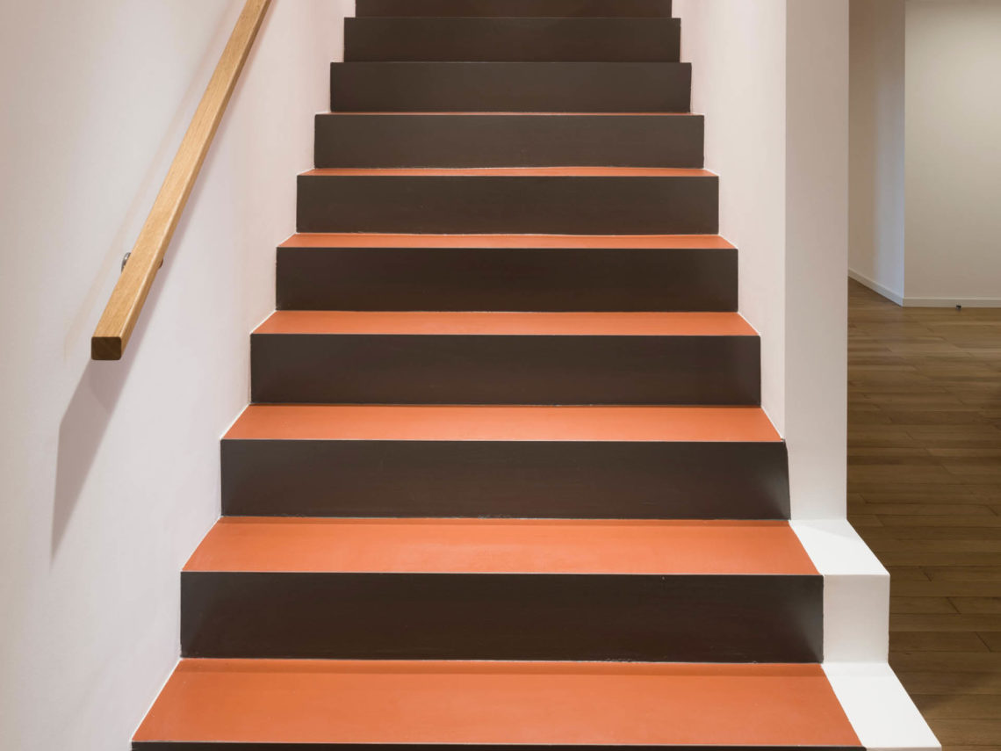
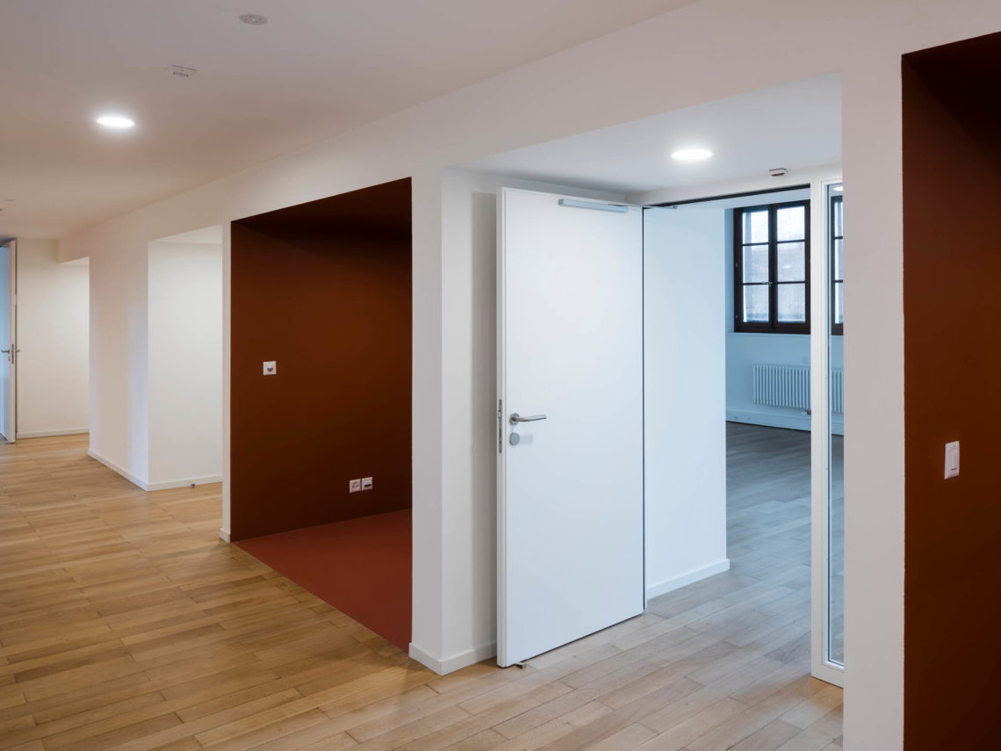

The former Casemates school is located within the protected perimeter of the Old Town of Geneva and the fortifications. This school, inaugurated in 1902, has a three-storey elevation on a raised ground floor, topped by an attic floor under a pitched roof with a metal frame to be refurbished. In order to reconcile the need for natural lighting and views of the exterior for the workstations of the Museum of Art and History staff, and the heritage qualities of this building, a series of vertical openings were proposed, following the example of the glass windows of the former School of Fine Arts. In order to meet the thermal requirements, solar protection – in the form of blinds with adjustable slats – and ventilation flaps for daytime ventilation complete the system. They are made of copper to match the texture and colour of the roof. The creation of a mezzanine benefits, on the street side, from a glass roof near the ridge line.
—
architecture / implementation
year – 2017
client – City of Geneva
area – 600 m²
team – Le Collectif (civil engineers), hepia (building physics), PSA (electrical engineer)
photo – Olivier Zimmermann
—
location →Plan de coupe →