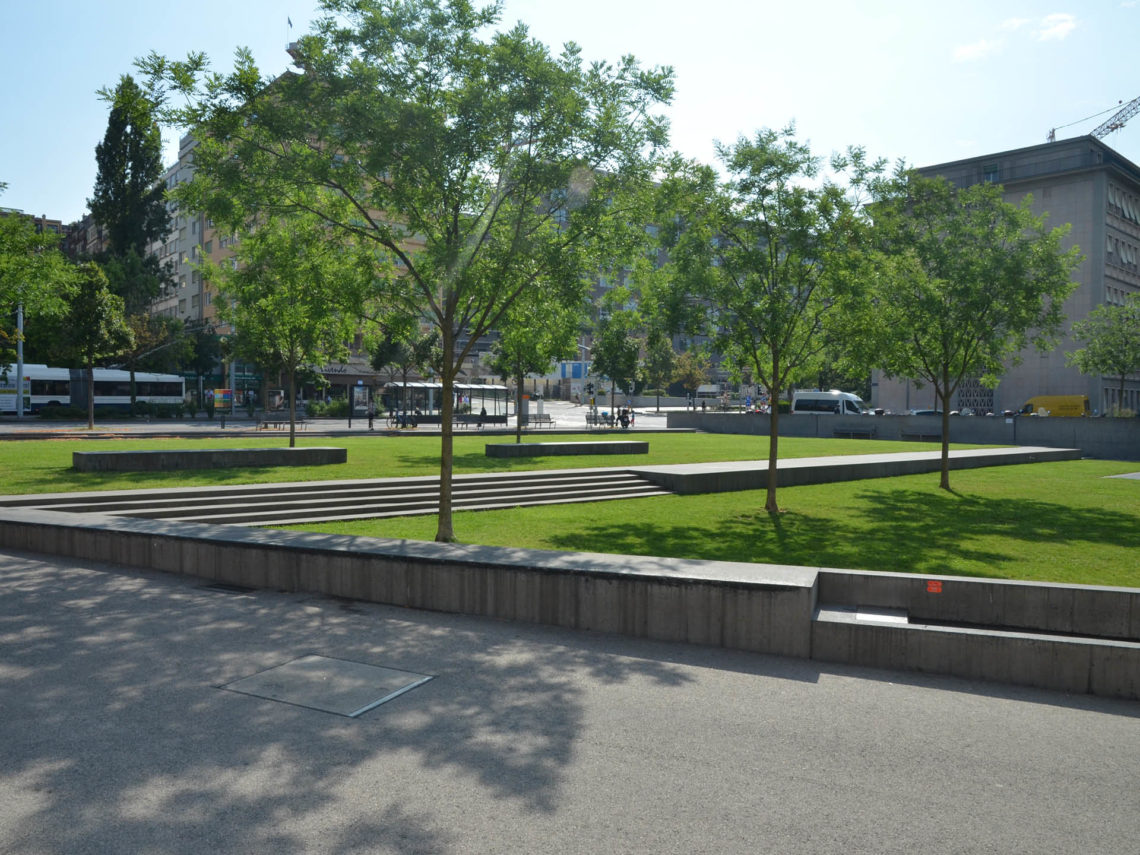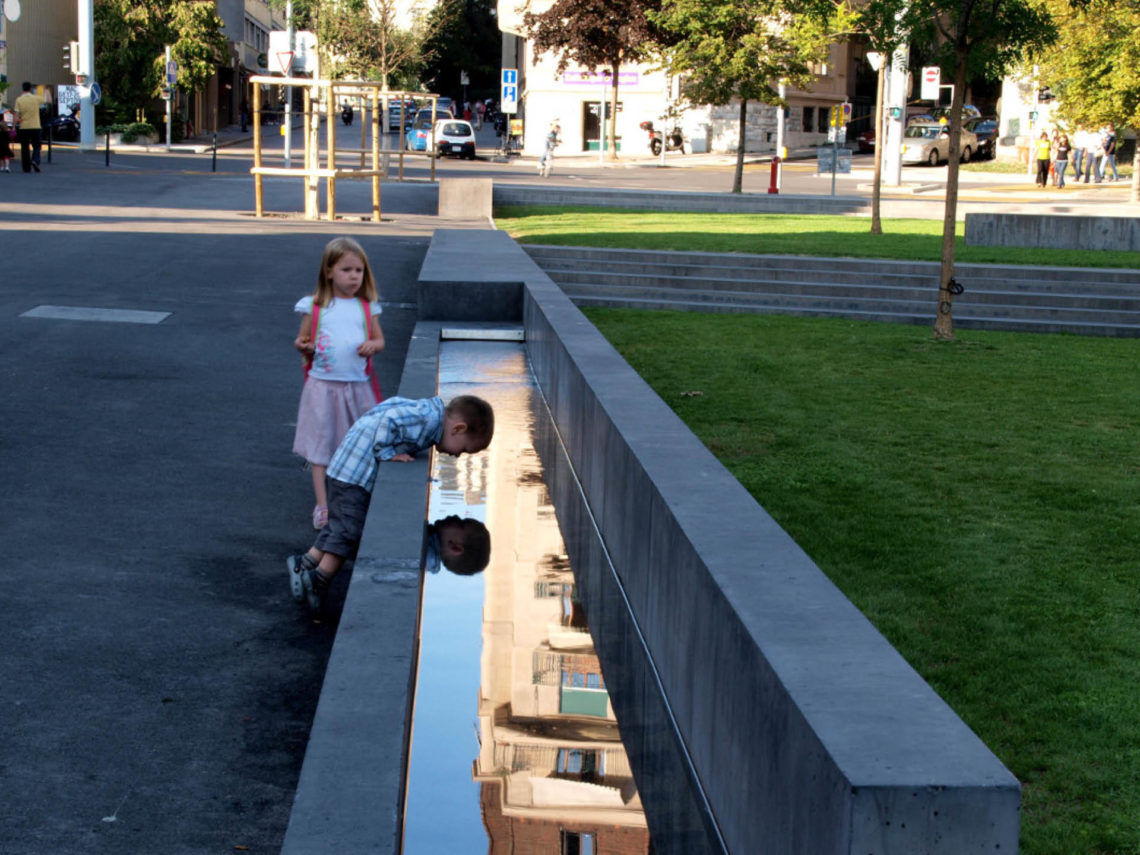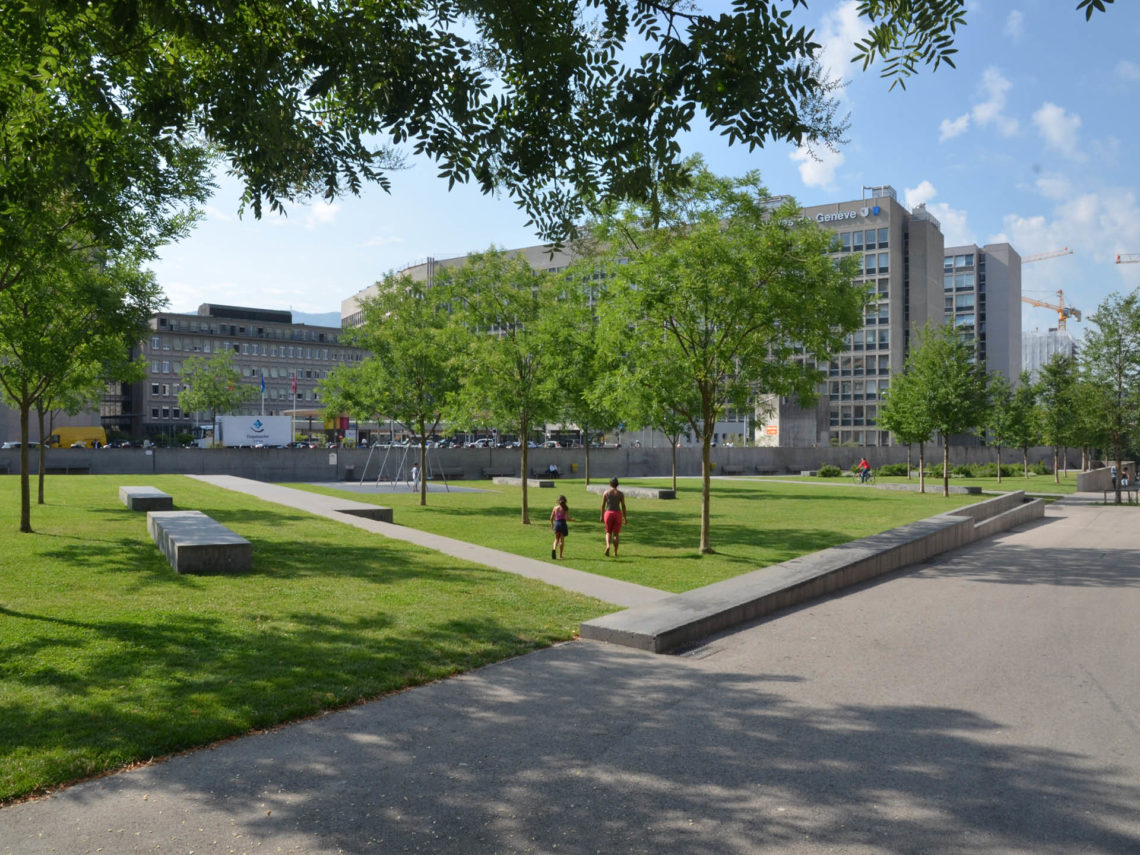Development of park Chaumettes








The founding act of the park was the creation of a vast plateau in continuity with the Plainpalais district, and the filling in of a former road opening on the hospital side. This horizontal base highlights the slope of the site, orientates the park towards the Arve and integrates it into the urban fabric. Promenades lead down from the hospital to the medicinal garden, evoking the role of plants in pharmacopoeia. Shaded by lime trees, sophora japonica and prunus avium, the space is structured by a large promenade and terraces open to collective or individual appropriation. A large linear fountain borders the playground, punctuated by circular features. The project is part of an eco-mobility study carried out in consultation with residents, shopkeepers and the Maison de quartier.
Flâneur d’Or 2011
—
landscape / implementation
year – 2006-2009 (competition 2010, winning project)
client – City of Geneva
area – 0.7 ha
team – Jacqueline Kissling (architect) and Tobias Pauli (landscape architect)
photo – Nicole Zermatten, Tushar Desaï and msv
—
location →